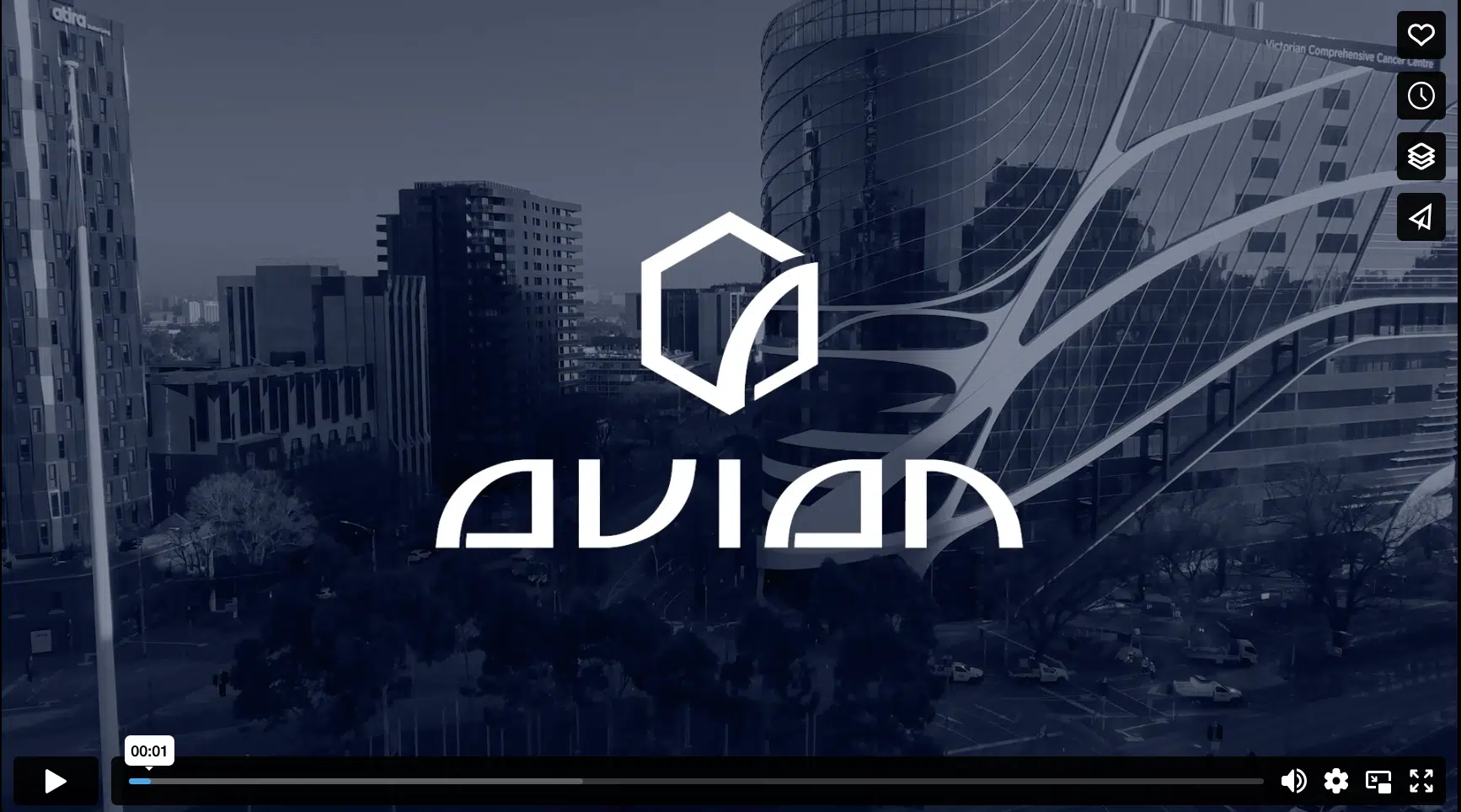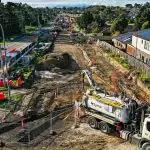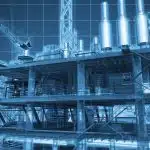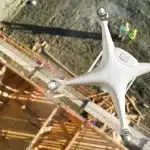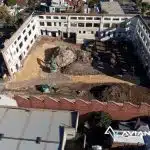Map Reality, Shape The Future
3D Laser Scanning, Surveying & Reality Capture for AEC Sectors
Avian Australia is your end-to-end partner for precision and efficiency Laser Scanning, Surveying, Inspection & Reality Capture Solutions in the architecture, engineering and construction industries. Since we started in 2017, our multidisciplinary team has completed 1000+ projects across Australia—transforming complex sites into actionable digital twins and empowering your next design, build or maintenance decision.
Reduce Costs, Maintain Quality
Avian is a trusted partner in 3D laser scanning, surveying, inspection, and reality capture solutions for the architecture, engineering, and construction industries.
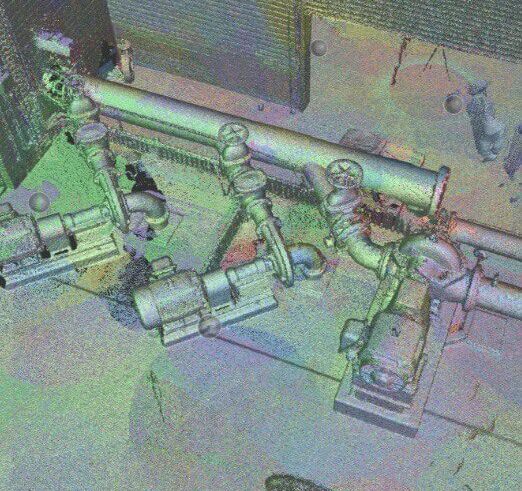
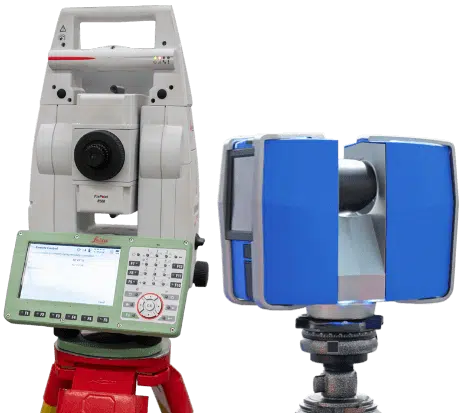
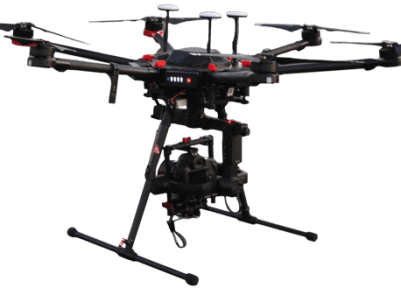
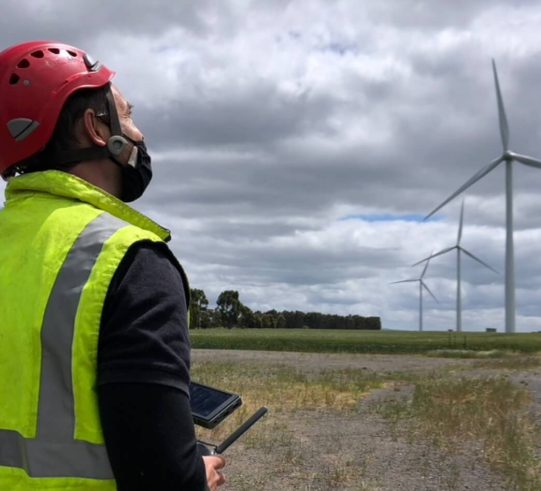
Our dedicated team of experts and strategic partners is focused on providing outstanding customer service and unmatched quality. We are committed to providing precise surveying, laser scanning, inspection, drafting and photogrammetry services, empowered by cutting-edge technology and an unwavering dedication to excellence. Together, we bring your vision to life with passion and proficiency.
Established in 2017
Nationwide coverage
CIWC, RiWC, RePL, ReOC, Working at Heights, and Confined Spaces licenses.
$28M P.L & P.I Insurance, Full CASA certifications and industry-specific tickets and experience
– Avoid lengthy time onsite for measure-up and avoid revisits
– Multiple deliverables from site scan to architectural drawings, 3D models, visualisations and photo-realistic renders
– Immediate provision of 3D Scan data for drafting plans, drawings or 3D models for design and engineering
– Capture a precise digital twin of existing conditions for measurement, analysis, design, modification or defect/clash detection
Scan to Plans
Scan to Model
Scan to BIM
– Visual condition inspections in difficult-to-access positions at heights, over water, underneath bridges, inside tunnels or buildings.
– Obtain accurate measurements and dimensions using 3D Laser Scanning & LiDAR
– Quickly obtain dimensions and measurements from accurate 3D DWG or 3D textured models
Avoid the risk, costs & time of more traditional inspection methods
– Construction updates. Keep stakeholders engaged and informed. Improve stakeholder support and confidence in project performance.
– Contractor QA. Contractor payments can be verified against job specification. Avoid disputes and costly rectification works.
– Elevation Maps and 3D site surveying models for site access, project progress, reporting and construction planning.
– Site inspection, safety and compliance using 2D and 3D digital maps we deliver compliance objectives, asset tracking and reporting.
Deliver efficiencies during all phases of the construction lifecycle in the areas of risk, safety and cost
The Future of Surveying Is Here
Forget the guesswork. Eliminate site revisits. Cut your design phase in half.
Avian delivers industry-leading 3D laser scanning services across the full project lifecycle—from early works and design to post-construction asset management. Every laser scan, terrain map and CAD drawing we produce is quality-checked, actionable, and delivered in your preferred format.
Our Comprehensive Solutions
3D Laser Scanning & Surveying
Millimetre-accurate as-built data for BIM, retrofit and renovation. Whether it’s a 3D laser scanning Melbourne’s high-rise, a heritage façade or an industrial facility, our 3D point cloud survey Melbourne workflows capture every surface and site detail.
- Deliverables: 2D plans, 3D Revit models, BIM models
- Formats: DWG, RCP, E57, RVT OBJ, IFC, STL, SKP
Drone Surveying & Mapping
From LiDAR terrain mapping to high-res imagery, our drone surveys deliver rapid site context and documentation. Unlock powerful aerial 3D mapping solutions for engineering, construction and architecture.
Capabilities: Drone surveying, drone photography, drone inspection for commercial assets and buildings, timelapse and video
Coverage: 3D scanning services and drone surveys across Australia
Full-Service Building & Asset Property Inspection
Safely inspect façades, Roof inspections, confined spaces and complex structures with our end-to-end full-service building and asset property inspections. Integrated photogrammetry, laser scans and high-res imagery provide holistic condition assessment and reporting.
- Benefits: Risk mitigation, compliance reporting, maintenance and budget planning.
Land Surveying
Transform Construction and Land Development projects with reliable Land Surveying services. Ensure compliance and alignment with property extenbts and true site conditions.
Drafting & Design Service
Turn point clouds into precise as-built drawings and intelligent 3D models. Our drafting and design service streamlines your workflow, reducing rework and accelerating approvals.
Outputs: Architectural drawings, survey plans, as-builts, engineering drawings and BIM models
Why Choose Avian?
Beyond Traditional Surveying: What Makes Us Different?
Agile & Customer-Centric
We tailor every project to your requirements—no one-size-fits-all. Our responsive team of 3D surveyors adapts workflows on the fly, ensuring you get the exact 3D surveying services you need.
Smart Data, Not Just Big Data
We capture rich point clouds, ultra-detailed meshes and georeferenced visuals—but that’s just the start. Our team distils this into actionable data that fits seamlessly into your design, documentation or build process.
Best-in-Class Technology
We deploy high-resolution LiDAR scanners, UAVs and photogrammetry rigs to capture intricate detail. As a leading 3D laser scanning company, we offer the complete suite, including 3D laser scanning surveys, all backed by rigorous QA and redundancy.
Full-Service Drafting and Design Support
Our drafting and design service is powered by in-house CAD and Revit specialists who understand how you work. Whether you need clean DWGs for council approval or a textured Revit model for design and coordination, we deliver to spec and on time.
Nationwide Footprint
Local offices in Melbourne, Sydney and Brisbane let us mobilise quickly for any job—urban, rural or remote. Our CASA-approved Drone Services cover Australia’s most challenging project sites.
Proven Quality & Safety
Fully accredited (Construction White Cards, Rail Industry Workers Cards, Working at Heights, Elevated Work Platforms, Confined Spaces, insured ($28M PL/PI) and CASA-certified, we deliver safe, compliant and reliable site documentation.
Our Simple 3-Step Process
Plan & Mobilise
We scope your project, review site access and select the optimal mix of survey, 3D laser scanning and drone services, including job and risk planning, staffing, hardware and methodology.
Capture & Inspect
Our certified team conducts surveys, laser scans, drone operations, inspections, all under stringent safety and risk protocols. Real-time onsite QA means no missing data or information.
Process & Deliver
Point clouds are cleaned, QC and registered, plans and models drafted, and deliverables compiled into ready-to-use CAD/BIM packages—typically within days of capture.
Designed for Your Sector
We work closely with professionals across:
- Architecture: Point cloud surveys, land surveys, site context, BIM modelling, as-built drawings, visualisations
- Engineering: 3D laser scanning, structural analysis, condition assessments, clash detection, defect identification
- Construction: Condition monitoring, Project QA/QC reports, project updates, contractor QA audits
- Property & Asset Management: Commercial building inspections, facade and roof inspections, condition assessments
Whether you’re after a 3D point cloud survey Melbourne for a BIM model or a full 3D site surveying solution, our team is ready.
Trending Resources
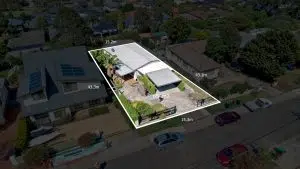
Land Surveying Costing Guide Australia 2025
At Avian Australia, our primary focus is to provide the highest level of customer service and unmatched quality in the fields of inspection, surveying, 3D laser scanning, imaging and photogrammetry. It’s our focus to provide architects, engineers, and construction clients with data-driven insights about their projects to allow them to
“We have used Avian UAS for multiple jobs that require accurate, fast turnaround times for the requested images. They constantly deliver and go well above and beyond for us that we will continue to seek their support for our business.“
Natalie G.
Marketing Manager — Property Development, Melbourne“Avian are a professional organisation who met each of the requirements he had head on. This involved some complex drone methodology as we often asked them to work alongside live traffic lanes and/or open public areas. They complied well with each of our health and safety controls and we would happily use them again.”
Adam Wilson
Melbourne, Australia“These guys were great, on time and very happy to work in a high security location. Definitely went over and above to provide us with the best shoot we could ask for. Avian will be on the top of my list for any future projects with aerial work.”
Zac Luckman
Melbourne, AustraliaReady to Transform Your Project?
Book your FREE consultation now and see why Avian is the trusted reality capture company for AEC professionals.
Experience the distinctive precision that sets us apart in the realm of 3D laser scanning companies
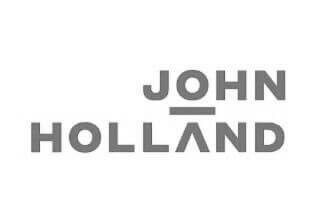
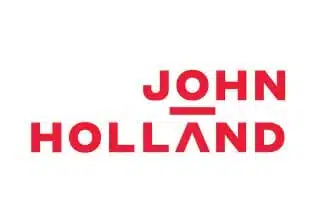
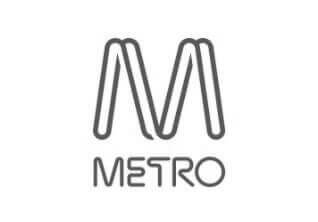
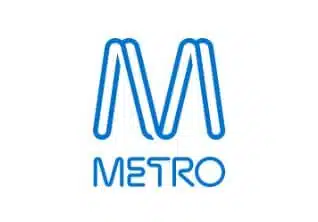
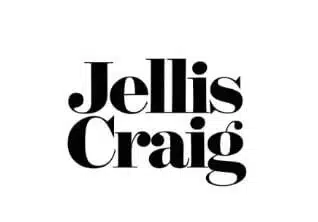
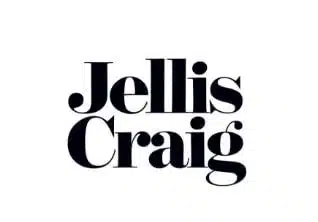
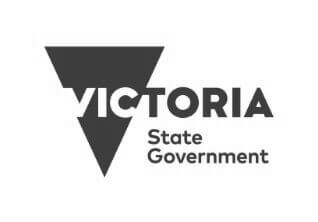
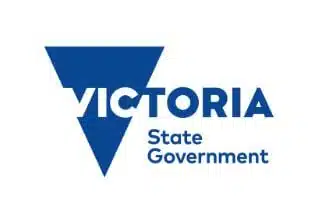
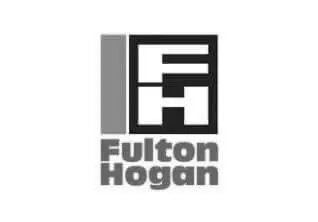
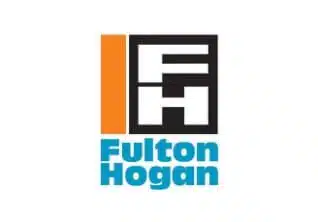
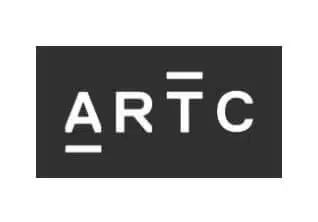
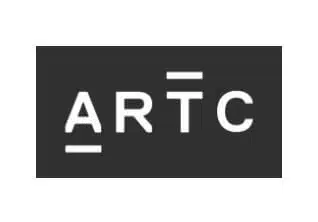
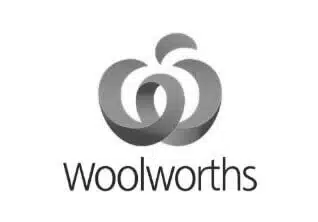

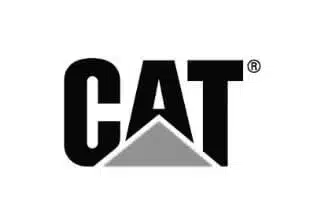
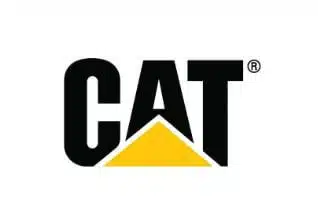
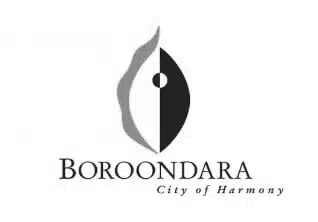
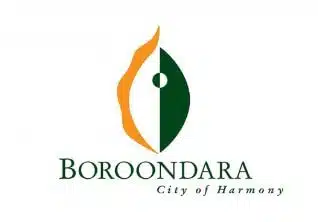


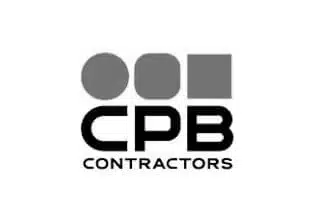
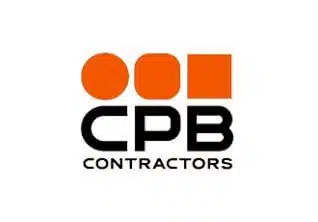
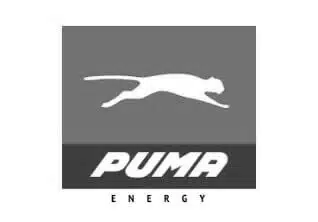
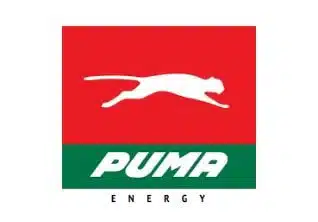
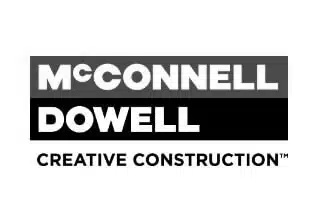
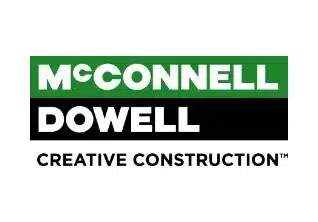
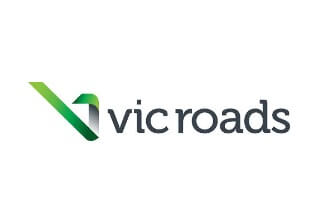

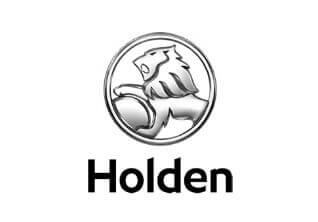
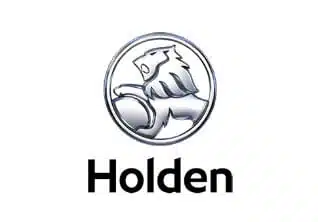
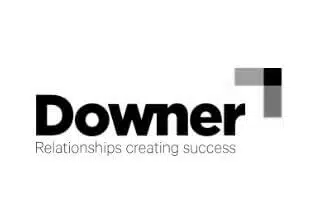
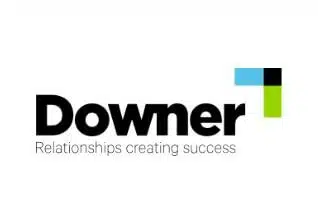
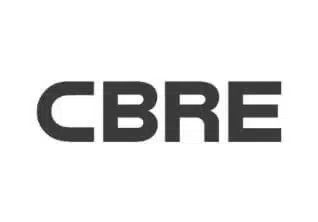
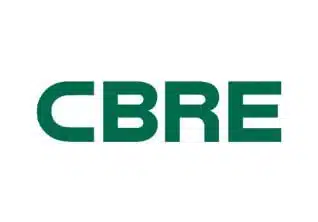
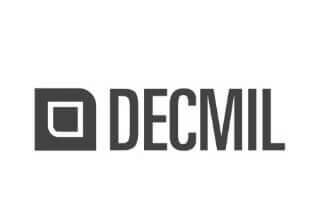
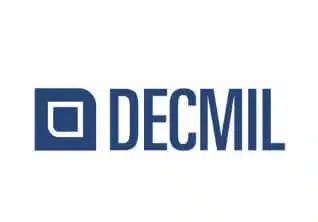
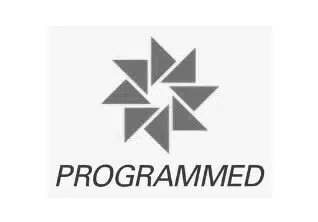
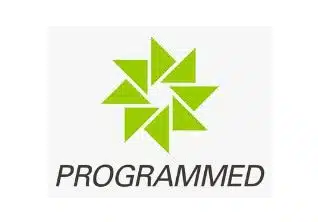
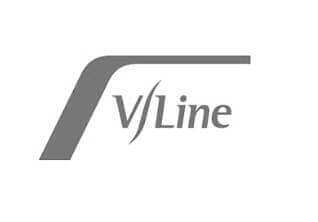
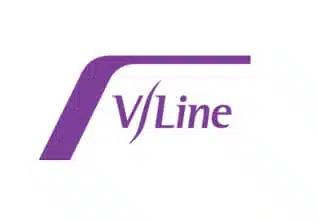
3D Laser Scanning FAQs
We answer common questions about 3D laser scanning and turning these scans into 3D models, BIM or CAD plans and drawings.
How much does 3D surveying cost in australia?
Typical 3D laser scanning services start from $1,800 for small sites; full quotes depend on complexity, scope and deliverables.
It helps to provide the following information, if available:
1.Site address, access conditions and areas to be included in the laser scan.
2.What deliverables do you require from the laser scan i.e. point cloud, 3D Revit Model, CAD Plans/Drawings
3.If drawings, what types? Floor Plans, Reflected Ceiling Plans, elevation views, cross sections.
4.Do you require land surveying plans i.e. Feature and Level, Title Boundary or Re Establishment surveys?
5.Any existing plans, mark ups or drawings of the site, building or facility that show the areas to be scanned or surveyed?
If you don’t have all the information, it’s okay. Simply contact the team via phone or email and we can answer any questions you may have.
We create all types of plans and drawings – Floor plans, Reflected Ceiling plans and views – Elevation, Section. Basically everything from construction and shop drawings to updated as built, BIM and asset management models.
We can deliver 3D models and drawings in any file format. 3D scan data is captured in point cloud and then converted to 3D models using BIM or CAD software. Typically, we provide 3D models to clients with Revit or CAD files but also files for applications like Microstation, Civil 3D and ArchiCAD.
Our 3D models are easily compatible with your existing workflow and software applications.
Depending on the size, internal dimensions and overall shape of the building it usually takes us a day or two to scan both the interior and exterior of a multi-level home, warehouse or commercial building. It takes longer to scan a site with many rooms or high level of internal details within the property.
You can check out this case study wherein our team conducted a scan to model of a commercial warehouse scan to understand more about the process and benefits.
Avian Australia started with providing 3D laser scanning services in Melbourne and Sydney. Today, we also extend our 3D Laser scanning and drone surveying services to Brisbane, Adelaide and Perth.
In just two words, efficiency and accuracy.
3D laser scanners capture millions of measurements every second using laser light pulses. These measurements create a point cloud which is a 3-dimensional model of the scanned environment. From the point cloud we create 3D models, Plans and Drawings and 3D visualisations (virtual site tours, walk-throughs and Architectural renders). To do this manually with a disto, well its not even worth considering.
Using 3D Revit models allows for precision in design and installation as we are working with precision measurements from laser scanning. Also we are able to create 2D drawings out of 3D Revit models so you can still obtain drawings with more efficiency and accuracy.
Using 3D scanning services, our land surveyors can assess and measure site conditions, determine volumes, track changes, and draft site plans for features, levels and breaklines. During construction, we use interior 3D laser scanning for BIM, design and installation and updating site drawings. This helps project managers and contractors who have tight schedules and need to work with accurate site measurements and information.
You can check out our blog on 3D laser scanning in construction to know more.
We deliver compatible file outputs—DWG, RCP, E57, Revit, OBJ, IFC, STL SKP—ensuring your CAD and BIM teams can work immediately.
Yes. With local teams in Sydney and Brisbane, we serve clients with 3D site surveying projects Australia-wide.
