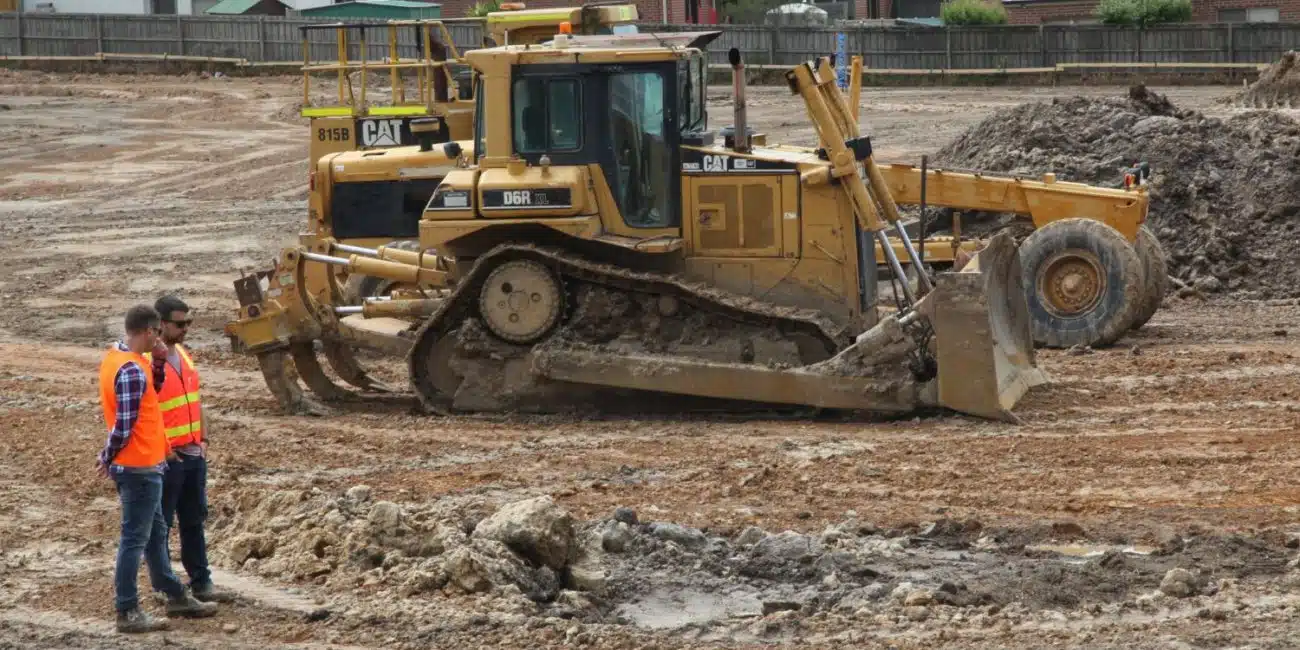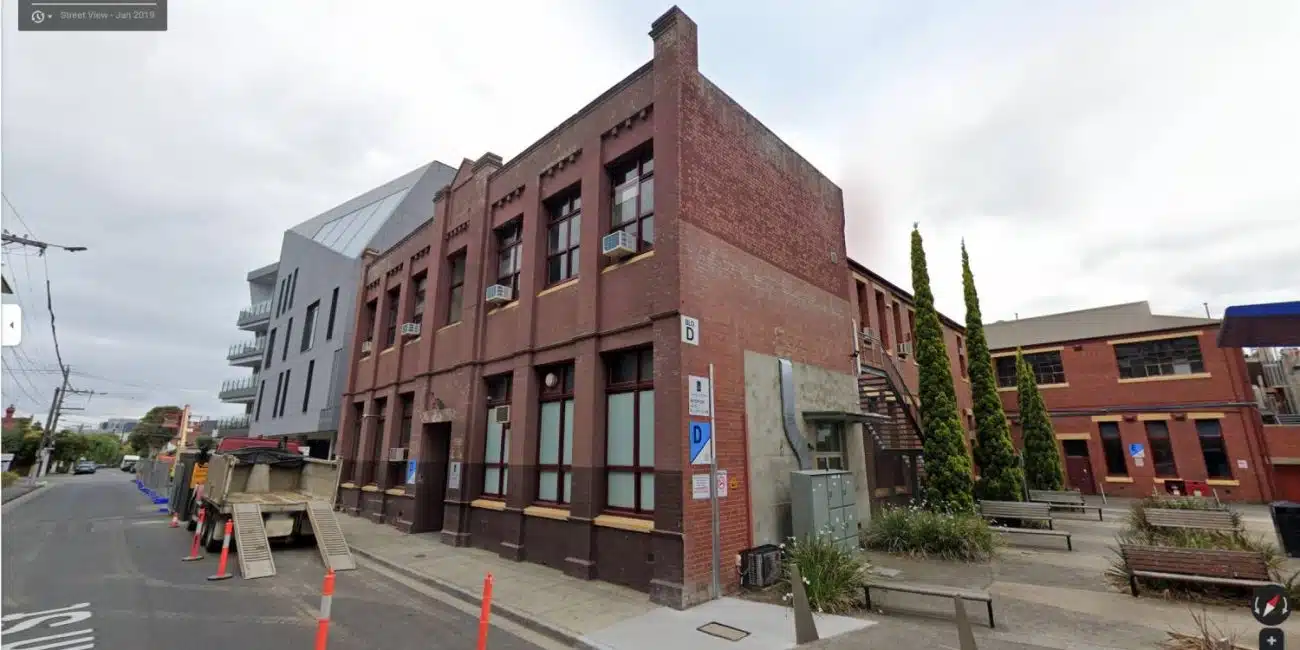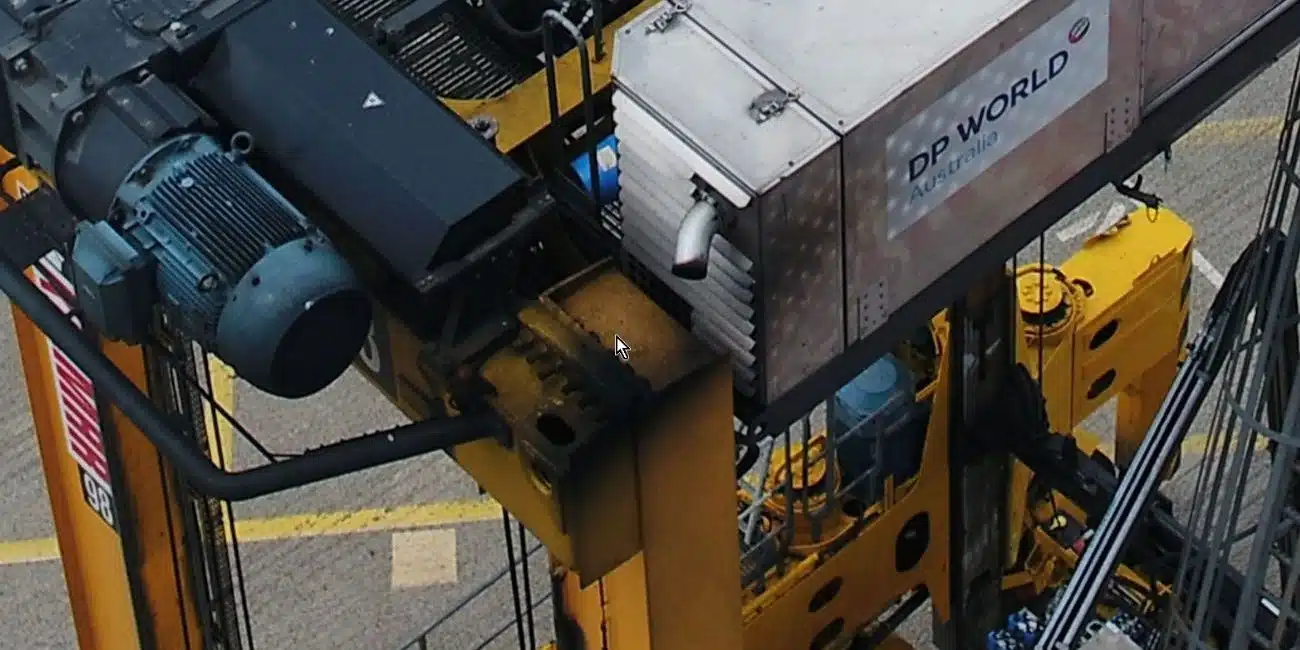Services > CAD Drafting and 3D Models > Construction Site Design
At Avian Australia, a leading drafting company in Melbourne, we blend cutting-edge technology with deep industry expertise to elevate your construction projects with digital precision and innovation. Tailored for site managers, engineers, construction managers and project teams, our solutions are crafted to meet the unique demands of the AEC sectors.
How it works?
Construction site design serves as the blueprint for a project before construction begins, the design acts as a navigational tool that guides every decision and action on the project.
It identifies the most efficient paths for development, anticipates and circumvents potential issues, and aligns all efforts towards the project’s goals, much like how a compass keeps a navigator on course, ensuring a direct and obstacle-free route to the destination.
In-depth Site Analysis
Benefit from our comprehensive 3D Site Analysis to understand every nuance of your construction site and its surroundings, ensuring your designs are compliant, optimized for existing conditions and functional.
3D Design Excellence
Utilize 3D DWG and 3D Revit Models, with our 3D modeling capabilities, designed to bring your architectural and engineering concepts to vivid reality, with precision.
Architectural Set Drawings
Benefit from our architectural set drawings that provide a detailed and accurate representation of your design, facilitating smoother project execution.
Client-centric Approach
Our solutions are tailored to meet the unique needs of architects, engineers, and construction professionals across the commercial, civil and construction sectors.
Why Choose Our Drafting Company for Your Construction Site Design
Choosing our drafting company means unlocking a new level of detail and precision in your construction plans and designs.
We redefine the boundaries of Construction Site Design through our state-of-the-art Site Mapping, 3D Laser Scanning, CAD Drafting and 3D Modelling services.
✓ Updated Survey Plans
Ensure every project starts with the most accurate and up-to-date information for all project teams. Feature and Levels, Contours, 3D Surveys, Title, Corridor and Alignment Surveys.
✓ Accurate Site Measurements
Eliminate the risk of design errors caused by inaccurate measurements. We use precision laser scanning to capture a 360 view of your site and surroundings.
✓ Detailed Site Analysis
Gain comprehensive insights to make informed decisions throughout the project lifecycle. Minimise errors, rework and costs by obtaining site information from a digital twin of the subject site and its surrounds.
✓ Realistic 3D Visualizations
Enhance client presentations and project planning with photo-realistic 3D views and site walk-throughs. Gain increased project support and promote project milestones with our construction updates and immersive site tours.
Speak with the team at AVIAN to discuss your project needs. We love to solve complex problems using our combined knowledge and experience so let us know more about yours.


