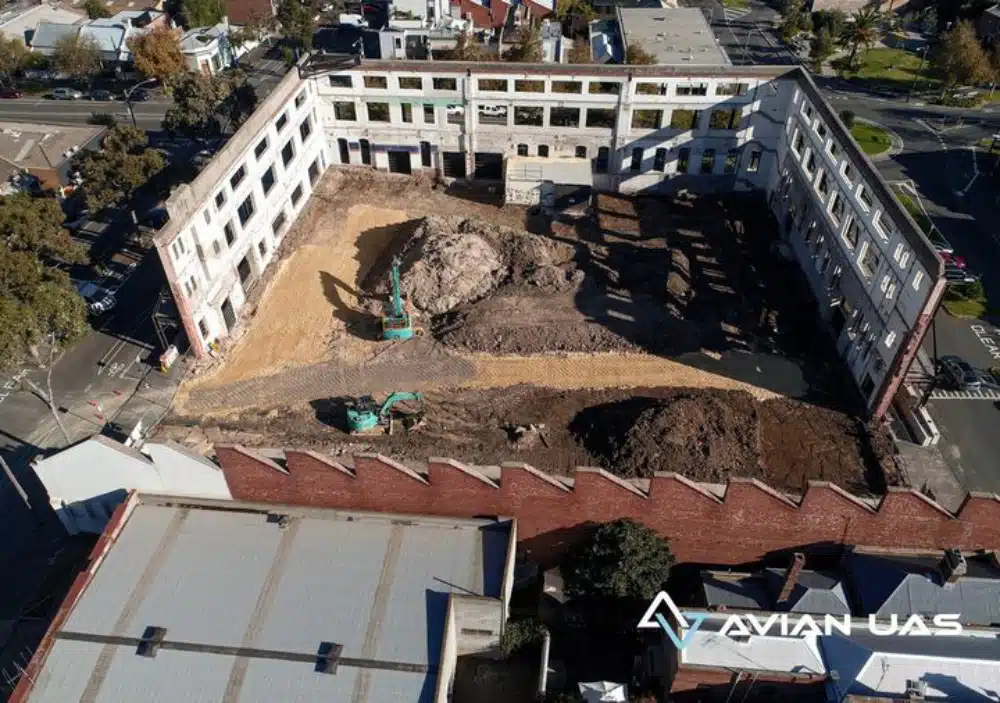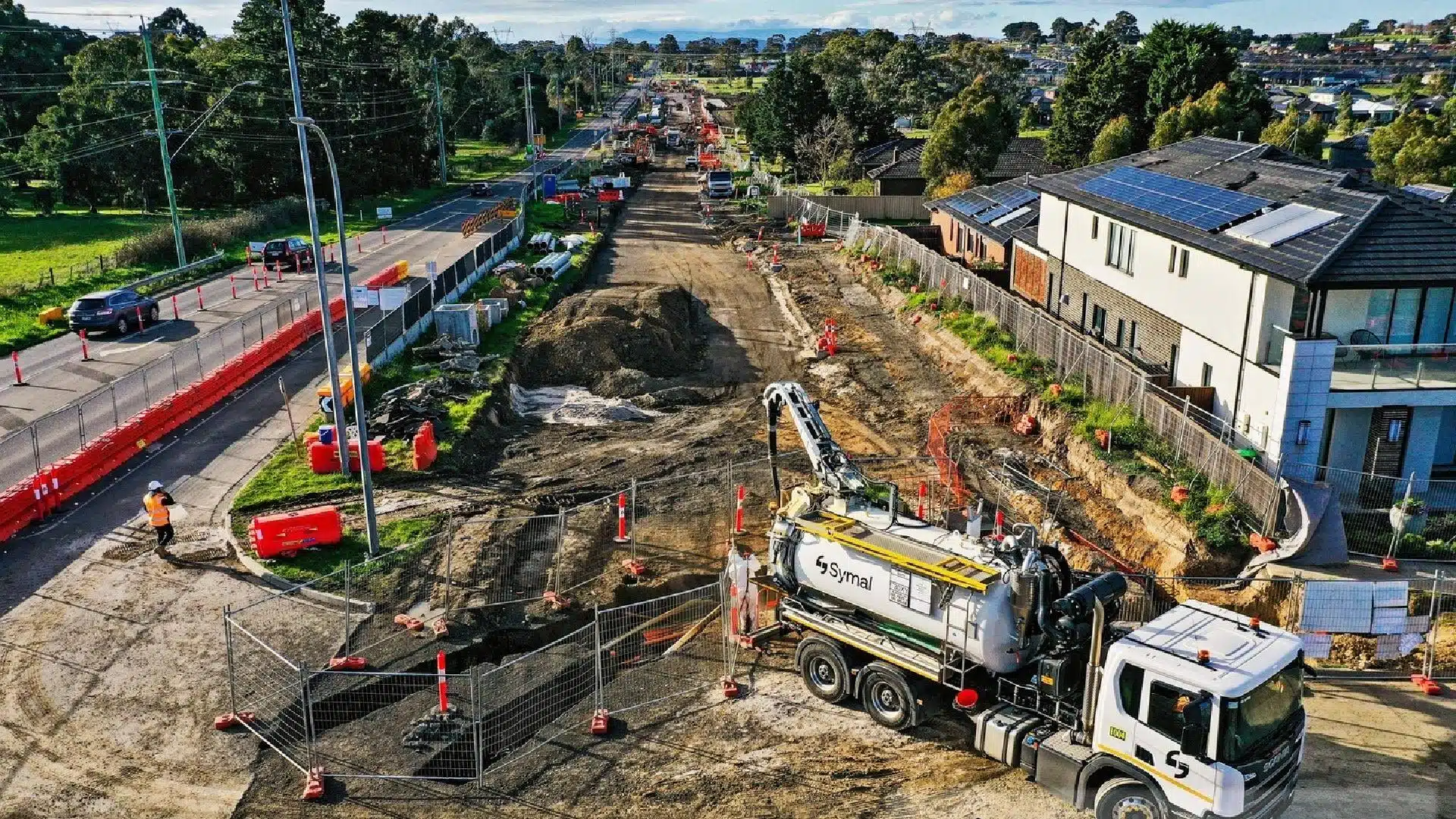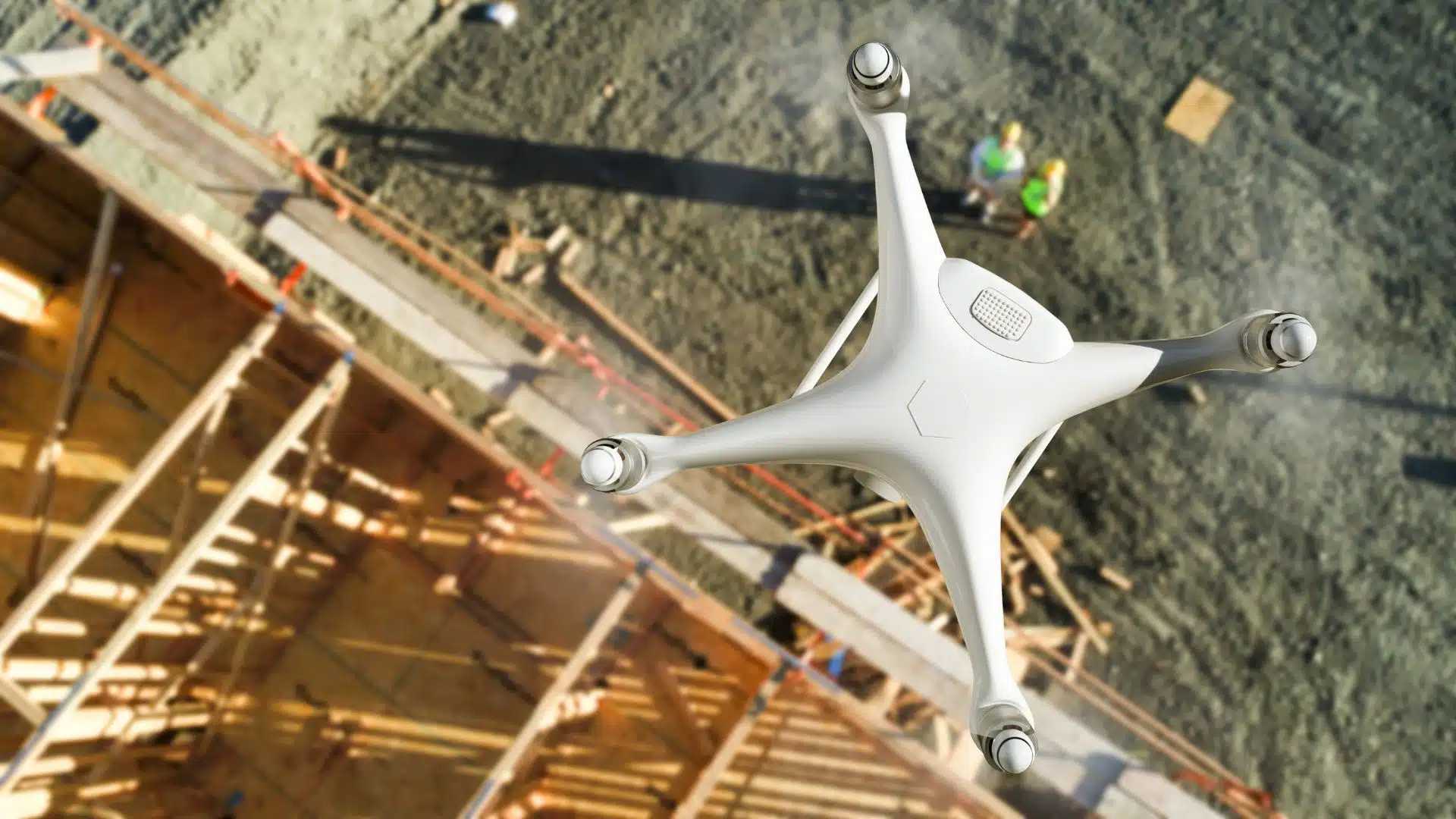
A construction set out survey gives builders, architects and site engineers the much-needed clarity and guidance on the ground to commence turning their designs into reality. Setout surveys are reference points for building and construction professionals to commence constructing a building as per the architectural plans/drawings.
Set out surveys are usually needed for the following construction projects:
- New buildings, both residential and commercial
- Land development projects
- Road construction projects
- Building extensions and renovations
Table of Contents
However, executing a construction setout survey is easier said than done. It’s essential to have the right knowledge, process and equipment to ensure accurate layout of the building to avoid costly and time consuming mistakes. This is where competent land surveying companies come into the picture.
Architects and engineers outsource surveying work to specialist surveying companies. This gives them more time/resources to focus on the construction planning process and comply with local, state and national laws and regulations pertaining to building and construction projects.
The building set out survey cost depends on a variety of factors. The land size and the project’s complexity are two of the most important contributors.
The larger the land, the more time and resources it will take to measure and set out the building design. Also, there are different levels of setout depending on the design of the foundations and layout of the building. Small-scale construction projects don’t usually require a complex setout. However, a large-scale commercial/residential building or high-rise tower would need more in-depth time onsite for measurements and setout. But of course every job needs to be accurate and precise as we are talking about the construction of buildings
You can check out our blog on Land Surveying cost guide for more details about the costs involved in land surveying in Australia. If you are looking for land surveying services in Melbourne, please contact our local team and they can help you with your requirement.
At Avian, we prefer clients to book a consultation and set a time for a brief conversation to ensure we capture and deliver the expected project requirements. During this initial call, we gather the desired information on the scope of the work and take the time to ensure we understand your unique situation.
Need for building set out survey
A construction setout survey is the first critical step for any construction project. It’s advisable to ensure the setout is conducted by a competent and experienced land surveyor with the experience to ensure precise measurements.
Only after the surveyor has measured, analysed and setout the markings on site can the construction process begin. Set out surveys help you define the boundaries of the construction and transfer the building design into the real-world.
How do we conduct a building setout survey?
At Avian, we use a detailed pre-works process to draft up the intended design before attending to the setout survey. To do this we require the architectural and structural drawings/plans. Our surveyors have the experience and knowledge to address issues with the setout in consultation with the architect, building designer or site engineer. When onsite the surveyors meticulously conduct the setout using horizontal and vertical positioning control techniques and ensure all observations are based on fixed survey marks to ensure accurate and precise setout of the building design.
Our land surveying experts have ample experience working on construction projects to understand your project requirements and deliver exactly what you need.
To begin the site-out survey process, we need the following:
- The property location to check the land measurements, topography etc
- Any existing surveys or building plans/drawings of the building
- A day or two to conduct our pre-works for the setout
- A date of survey to determine the survey reference marks on the site
We also help our clients build 3D models and visualisations and project updates using our subsidiary companies, Avian Creative and Indiecad. In addition to the building set out surveys, our team can assist in title reestablishment, feature and level, sub-division, neighbourhood context and contour surveys.
Construction set out survey cost
The cost of a building setout survey starts from $2500 and the key factors that determine the building set out survey cost are as follows:
- Size of the property
- Dimensions and shape of the property
- Complexity of the building design
- Terrain/topography and location of the property
- Neighbourhood and nearby structures around the property
Finding the right land surveyor
The building setout survey forms the basis of any construction project. Any mistakes made (or ignored) in this stage can lead to irrevocable damages and costly repair work in future. Therefore, you must be careful when selecting the right land surveyor for the job.
Here are some of the questions you can ask the land surveyor before you hire them:
- Do you have any prior experience working on such projects?
- Can you show me a few survey projects you have worked on?
- How much time will it take to conduct the survey?
- Do you have the right equipment, expertise and insurance?
- What files and file formats will i receive?
- Do you provide additional items to help with my project?
At Avian, we have the best industry professionals who can help you collect, arrange, modify and analyse the available information to deliver efficient and quality surveying solutions. If you are looking for land surveying services in Melbourne, please contact our local team and they can help you with your requirement.


