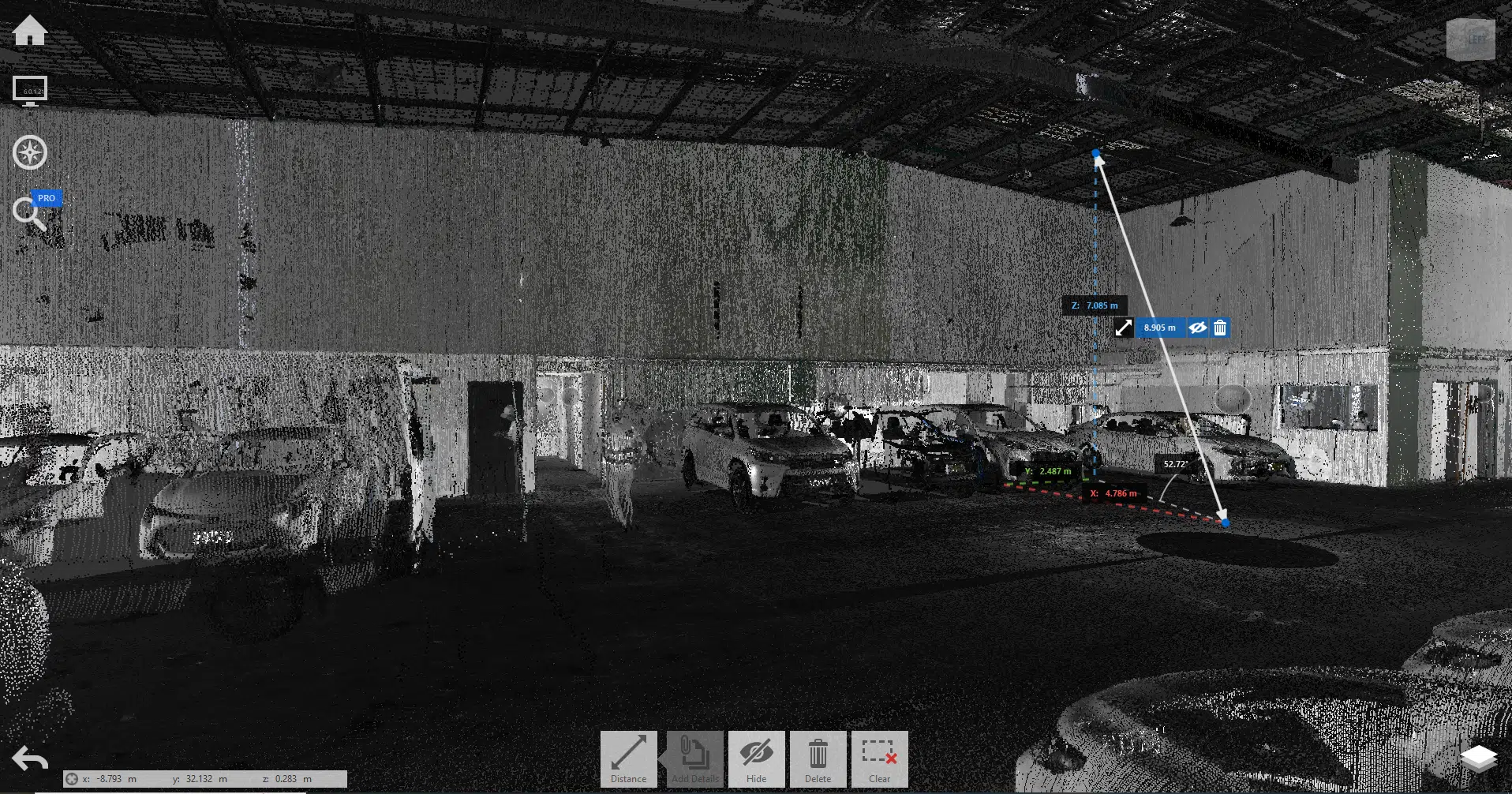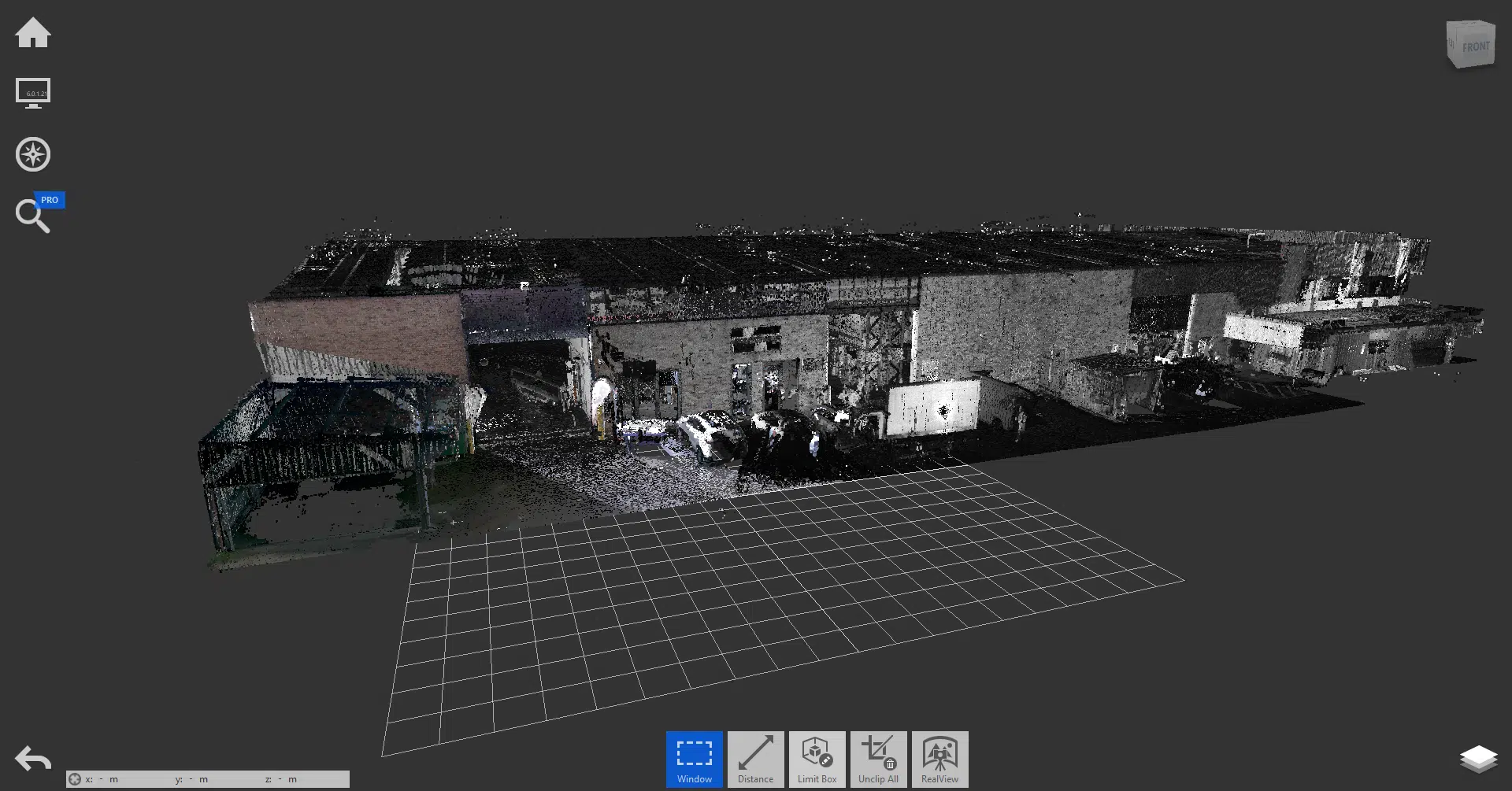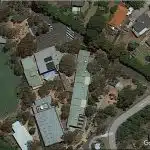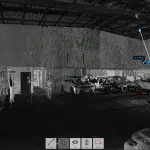
Commercial Laser Scanning and Volumes:
Avian Australia's Laser Scanning Success Story
Introduction
In this case study, we will explore how Avian Australia, a leader in surveying and reality-capture, tackled a challenging project involving laser scanning and drafting for a multi-tenancy commercial building. Avian Australia’s innovative use of point clouds and laser scanning technology revolutionized the process of updating floor plans and calculating accurate internal volumes for compliance needs.
Client Background
Our client, the owner of a commercial building spanning approximately 4,500 square meters with four separate tenants, faced a significant challenge. The building, constructed over 60 years ago, lacked any plans or drawings. Additionally, one mezzanine level was in disrepair and unoccupied. The client urgently needed updated floor plans and volume calculations to meet fire safety compliance requirements and facilitate fire engineering reports.
Problem Statement
Calculating building volumes, especially in a large and aging structure, is a time-consuming and error-prone task. Surveyors and architects traditionally relied on manual measurements, resulting in extended site visits, transcription errors, and miscalculations. The absence of existing drawings compounded the complexity of the project. The client required a more efficient and accurate solution to address these challenges.
Avian Australia’s Solution
Avian Australia brought its expertise in laser scanning and digital technologies to the forefront. Their solution involved the use of a Leica laser scanner, Ricoh 360 camera, and Leica Geosystems total station for survey control. Avian Australia’s approach included:
- Conducting a comprehensive site scan of the entire building interior in a single day.
- Ensuring minimal disruption to tenants, allowing them to continue business operations.
- Overcoming challenges posed by smaller rooms, sealed adjoining doors, and inaccessible areas.
- Delivering updated floor plans and precise volume calculations to meet fire engineering reporting requirements.
- Creating a digital twin of the building’s interior, enabling future site measurements and eliminating the need for additional site visits.


Implementation
Avian Australia’s team executed the project seamlessly, efficiently laser scanning and surveying the entire building’s interior in just one day. This rapid turnaround enabled the client to proceed with their fire engineering reports and management tasks without delay.
Results
The project yielded remarkable results:
✓ The client received updated floor plans and accurate volume calculations, meeting fire safety compliance requirements.
✓ Tenants experienced minimal disruption to their operations during the scanning process.
✓ The digital twin created by Avian Australia proved to be a valuable asset, allowing for future plans, drawings, and measurements without site revisits.
✓ Project timelines remained on track, with client files delivered within a swift 10 business days from quote acceptance.
Choosing the right Laser Scanning Service
At Avian Australia, we offer a range of laser scanning services tailored to meet the specific needs of architects and construction managers. When choosing the right package, consider the scope of your project, the level of detail required, and your budget. Contact us today to discuss your project and receive a customised quote.
Avian Australia Commitment
Our Mission is to empower architects, property owners and construction managers with the tools they need to execute their projects flawlessly. With the state-of-the-art technology and a dedicated team, we ensure that your designs are brought to life with unmatched precision and realism. Dive into a partnership with Avian Australia and experience the difference in quality, accuracy and project success.

