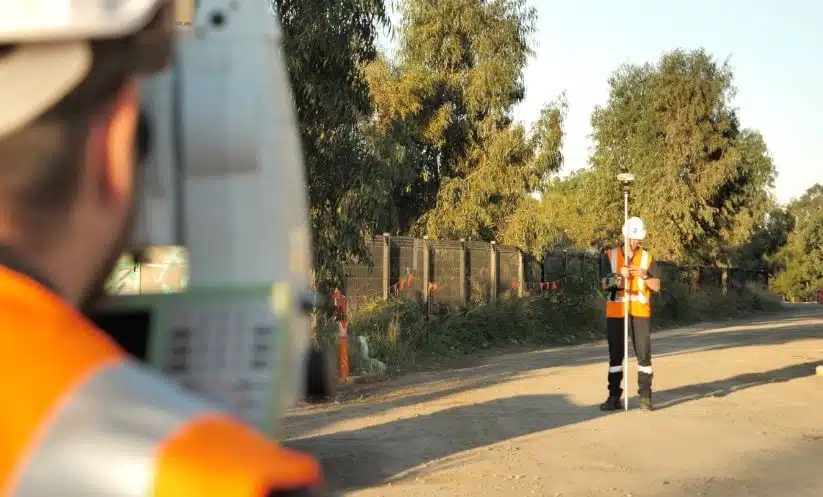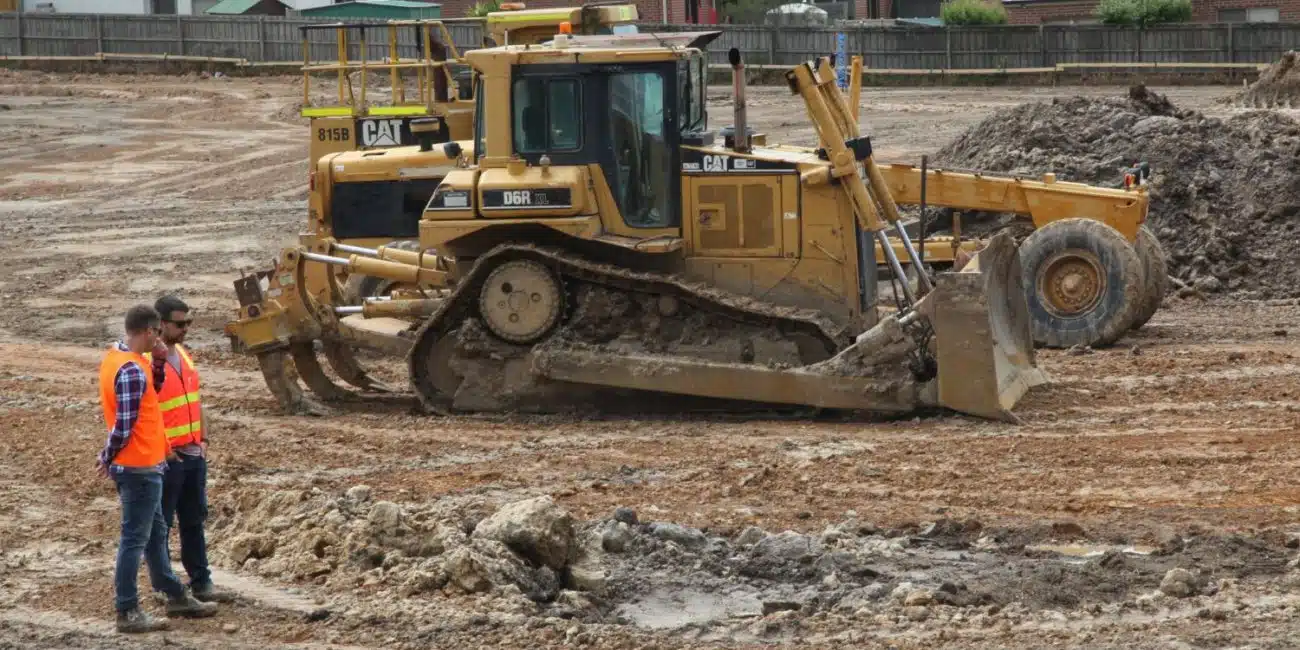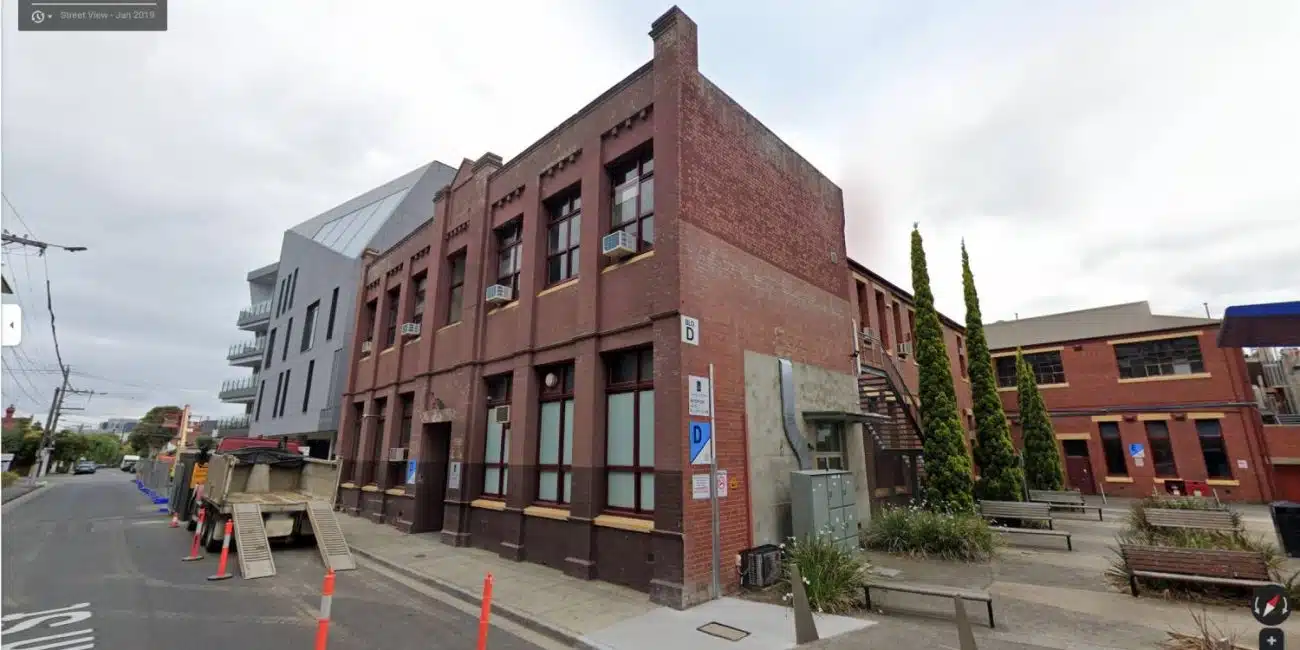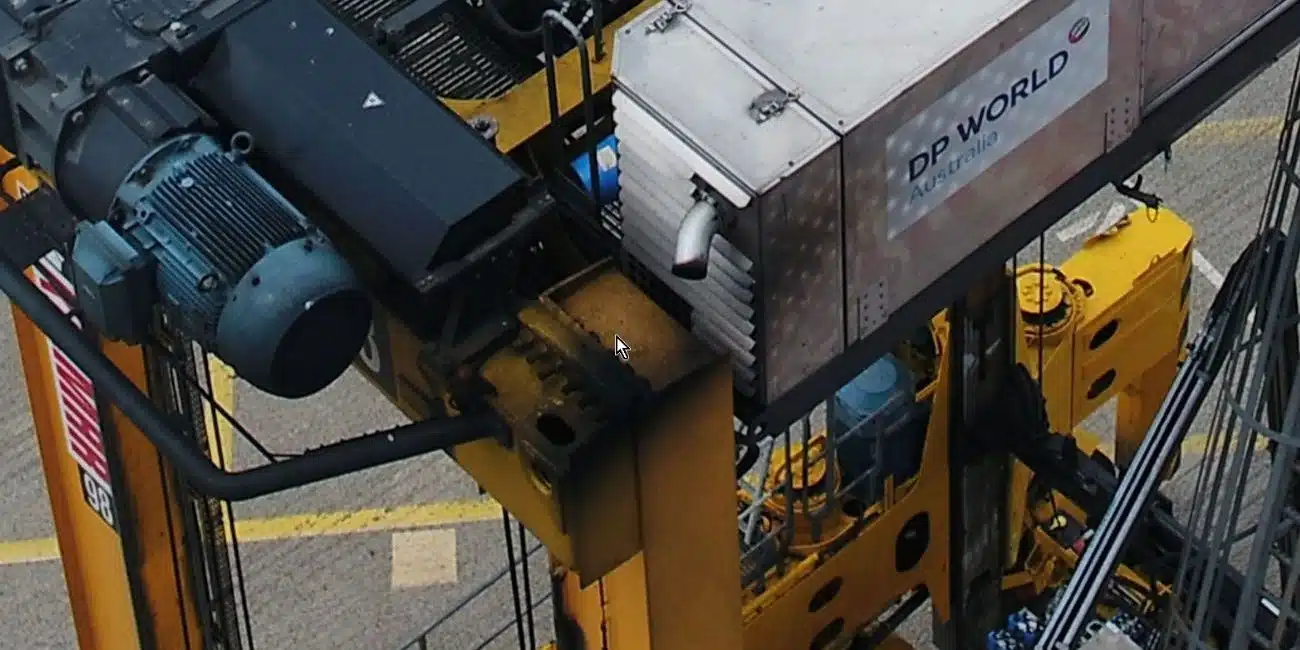What We Offer
3D Laser Scanning
Eliminate uncertainty in your Architecture, Engineering, and Construction (AEC) projects. Our cutting-edge 3D laser scanning services redefine precision, delivering accurate dimensions, detailed models, and insightful site analysis. Elevate your projects with:
– Improved planning and design accuracy of the as-built.
– Maximise spatial awareness and utilisation.
– Improved planning and design timelines.
– Quickly identify clashes between as-built and design.
– Improved project team collaboration to proactively address issues.
– Enhance your design accuracy with Melbourne’s premier 3D scanning services
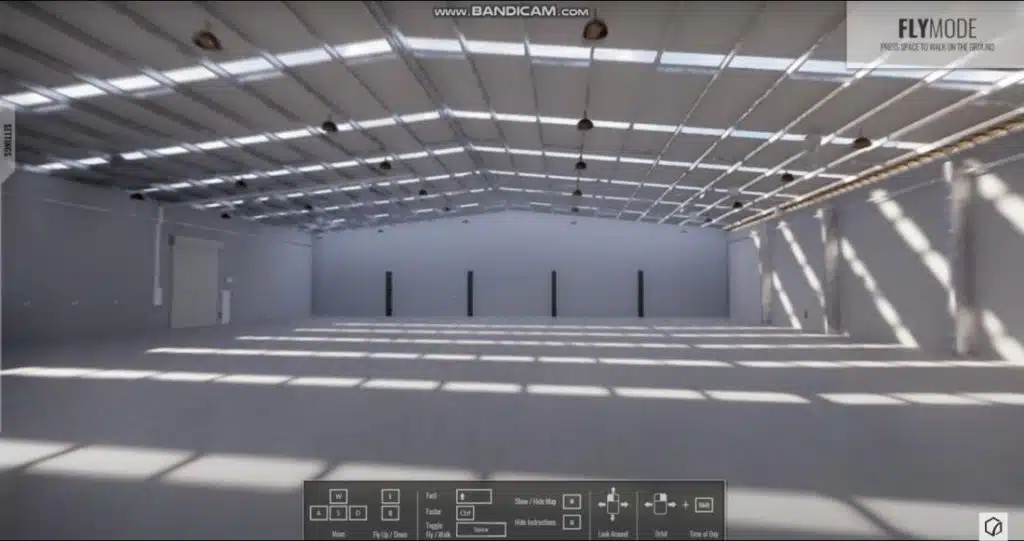
CAD Drafting and 3D Models
Activate your designs with 2D and 3D CAD and Revit models to eliminate errors, confirm existing conditions, gain project approvals, optimise space and accelerate project planning. Our team has the skills and experience to add value:
– Save time with our drafting and modeling services.
– Improve planning and design workflows.
– Avoid errors and rework from manual site measurements.
– Gather precise measurements on difficult-to-access structures with our 3D DWG models.
– Engage clients and showcase your design concepts in 2D or 3D.
– Create impressive 3D renders and visualisations from our 2D drawings and 3D models.
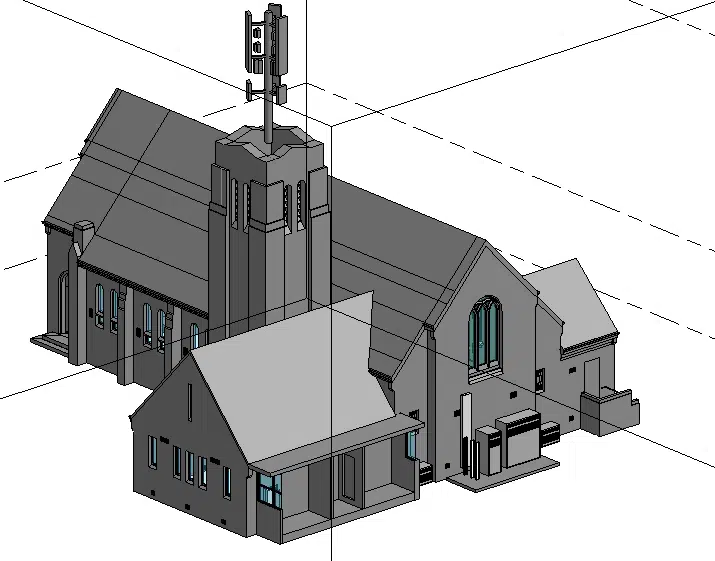
Drone Surveying & Mapping
Transform civil and infrastructure projects with fast, accurate drone surveys and terrain mapping to gather topographical details and eliminate guesswork, save time, and enhance project success. Our survey team can enhance your projects by:
– Improving timelines and project delivery by sub-contracting large land surveys.
– Allocating resources to more critical projects.
– Avoiding site revisits using our digital twin of the subject site and surrounds.
– Delivering survey-grade results with proven workflows and quality control.
– Delivering CAD drawings in your title block and company templates.
– Delivering LiDAR and geospatial data including digital terrain models
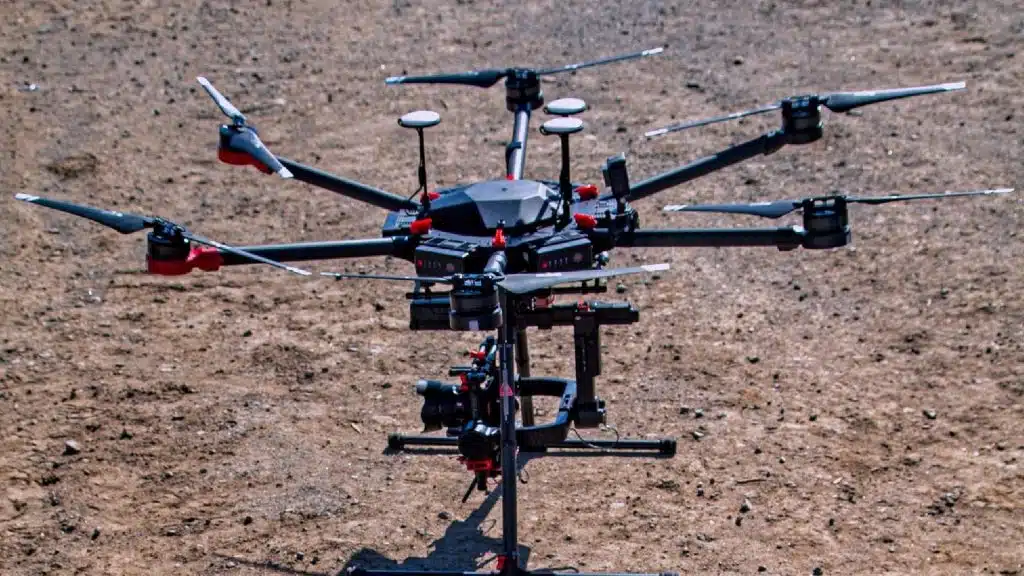
Asset and Building Inspections
Streamline building, facade and roof inspections with cost-effective, time-saving solutions for optimal building maintenance and management. Our team can support you with:
– Facilitate strategic, data-driven building maintenance, ensuring your building always stands in optimal condition.
– Improving timelines and project delivery with efficient and comprehensive building condition inspections.
– Improving budget and resource allocation with more informed and targeted maintenance programs.
– Avoiding costly errors and over quoting with updated as-built drawings.
– Reducing risk with a rigorous inspection processes, ensuring every potential issue is identified and assessed with utmost precision.
– Building project support from stakeholders with clear and concise damage assessment and defect summary information.
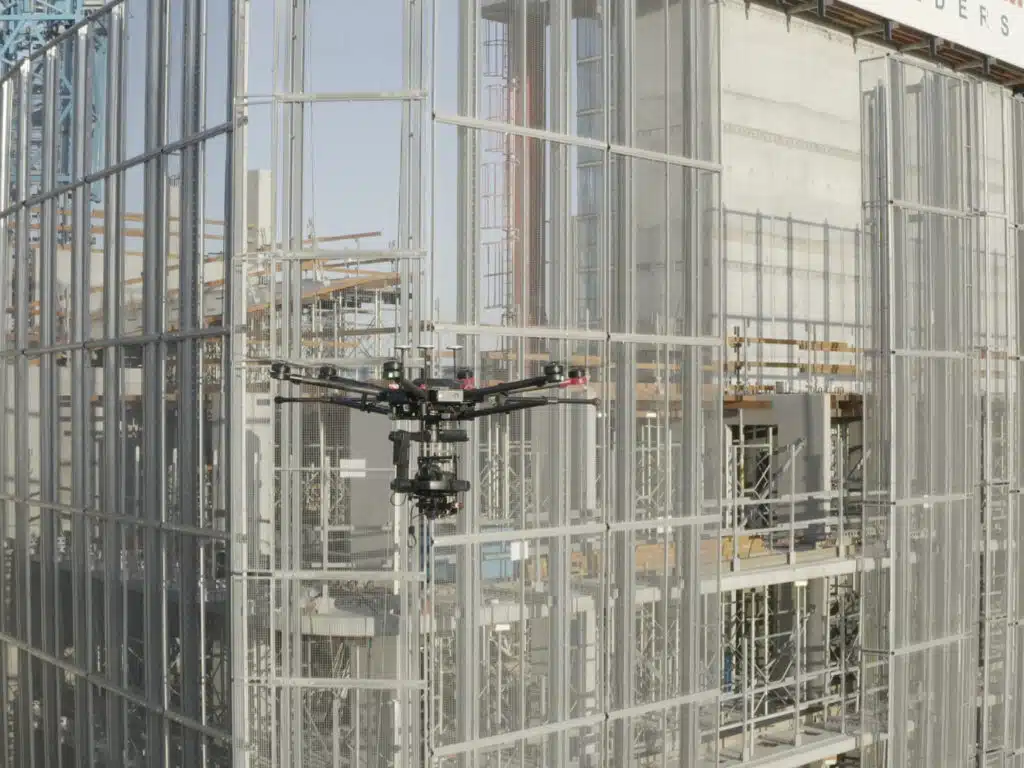
Land Surveying
Transform building and construction projects with reliable land surveying to inform key decisions, obtain accurate site information and minimise legal risks. Our survey teams will help you:
– Ensure every construction is compliant, and strategically aligned with both the property extents and the surrounding neighborhood.
– By delivering efficient and reliable land surveying for title boundary, feature and level, sub-divisions, setout and as-built surveys.
– Providing more site context and information in one site visit using a combination of surveying, reality capture and geospatial technologies.
– Ensure your investment decisions are not only financially sound but also legally compliant and strategically astute based on actual site conditions.
