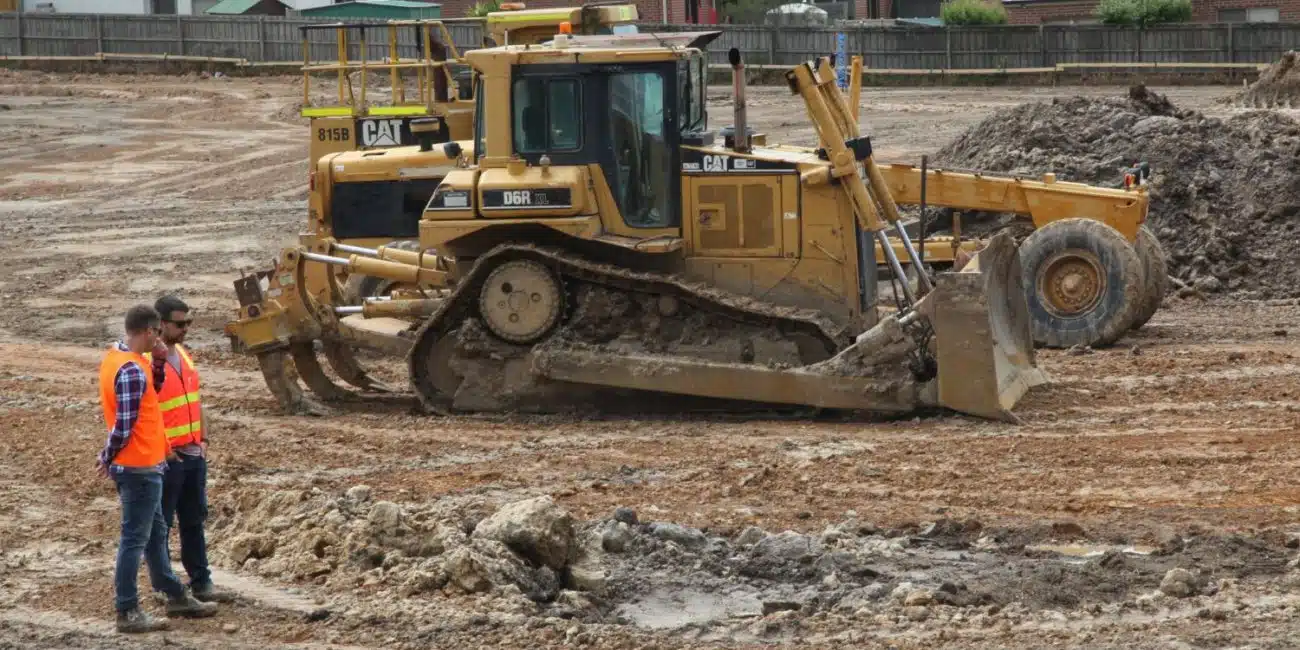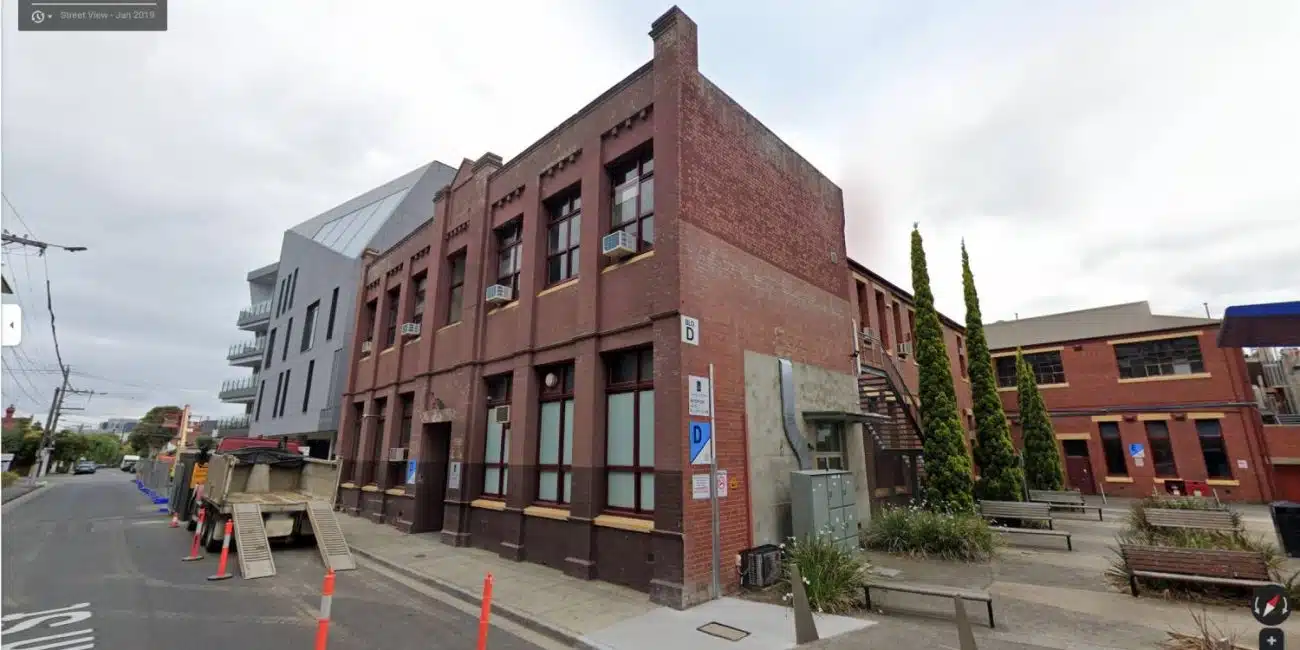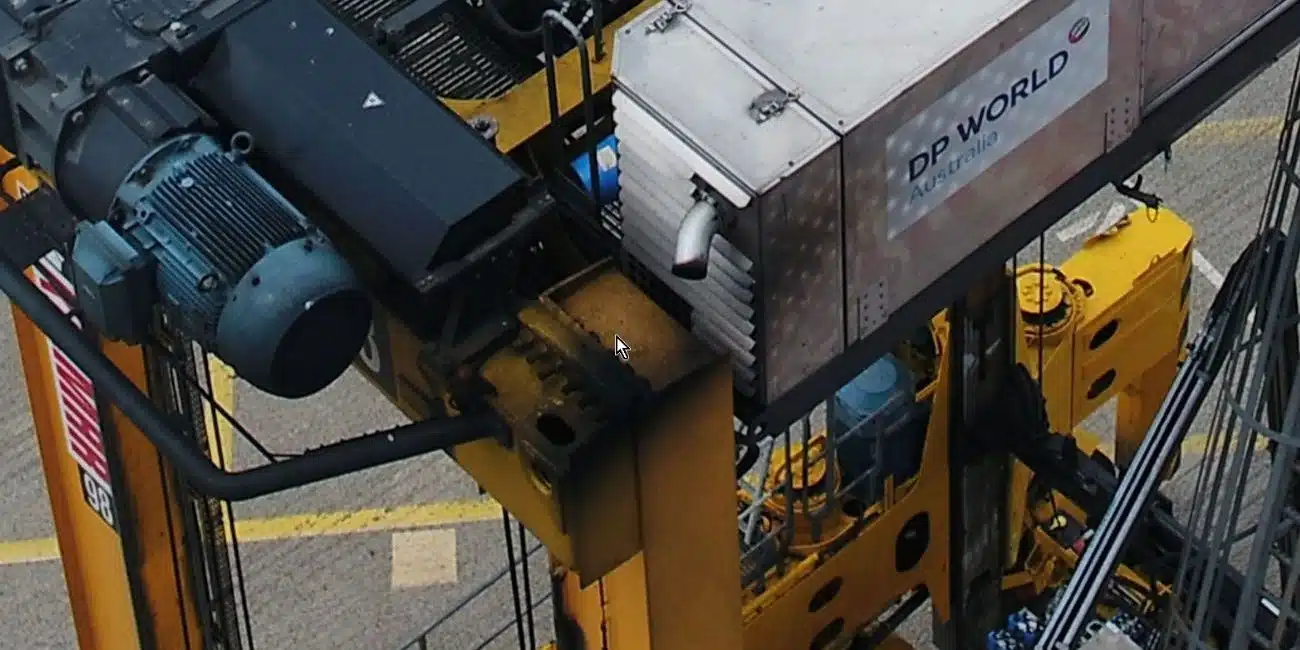Services > CAD Drafting and 3D Models > Architectural Drafting Services
Ideal For:
– Architects seeking to capture existing conditions and transform into tangible, detailed surveys, plans and 3D models.
– Interior Designers aiming to measure up and incorporate their designs with enhanced clarity and precision.
– Commercial Property Managers looking to understand existing and potential space utilization to showcase to prospective clients.
– Fabrication Companies requiring exact site dimensions for design specifications to ensure accurate and quality design and build.
Key Benefits of Our Architectural Drafting Services
Avian Australia delivers functional 2D and 3D Models, providing precise digital twins for immersive tours of current and future spaces. Our detailed Site Scanning solutions capture every site detail ensuring accurate scale and spatial dimensions from design to construction, seamlessly bringing visions to reality.
Functional 3D Models
Immediately incorporate your design concepts and immerse your clients in a virtual walkthrough of their future space.
Detailed Architectural Features
Ensure every nuance of the site is captured and represented with utmost accuracy and precision in all dimensions.
Accurate Scale and Spatial Dimensions
Guarantee the quality of your designs from plan to construction with accurate scale and spatial dimensions.
Capabilities That Set You Apart
We understand the challenges of missing or incomplete site information and the complexities of site surveying and measure up. Avian Australia mitigates this with our Land Surveying, Site Scanning and 3D Models, ensuring your project management is seamless and efficient and your design concepts are not just seen, but truly experienced.
✓ Enhanced Project Timelines
Expedite your timelines by avoiding delays arranging multiple contractors for surveying, 3D laser scanning and modelling. Immediately incorporate your designs and planning with finished survey plans and 3D Revit models.
✓ Faster Client Approvals
Accelerate decision-making processes with clear and detailed representations of the design and utlisation of light and space.
✓ Improved Design Communication
Bridge the gap between vision and reality, ensuring all project stakeholders are aligned with updated plans, models and as-built drawings.
Speak with the team at AVIAN to discuss your project needs. We love to solve complex problems using our combined knowledge and experience so let us know more about yours.


